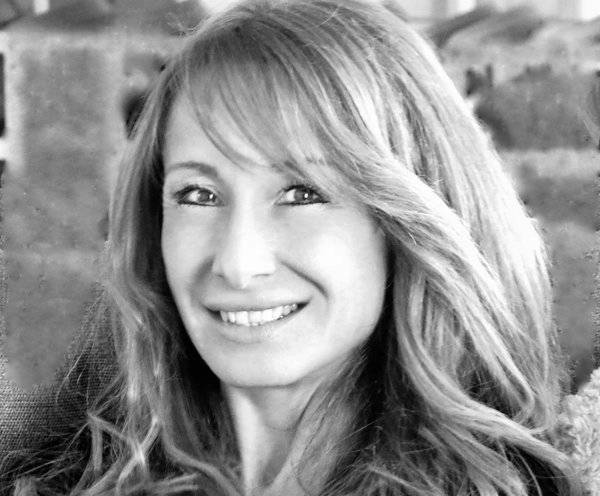Nestled in the heart of one of Mougins' most exclusive areas, in a dominant position, nestles a beautiful property with timeless charm.
Ideally exposed, this generously proportioned 334m2 bastide offers a peaceful, leafy setting overlooking the surrounding hills as far as the old village of Mougins.
Perfectly laid out, this villa features a vast living room, dining room opening directly onto the pool, equipped kitchen opening onto the terrace and summer kitchen, utility room, games room or reception room with bar.
Two en suite bedrooms, including the superb master bedroom with dressing room, bathroom and shower, study.
Upstairs: 4 spacious en suite bedrooms.
The various outdoor spaces invite you to relax, with terraces, a beautiful free-form swimming pool, a boules court, and the 3,570m2 landscaped garden forming a carefully tended green setting.
Additional features include a garage for up to 6 vehicles, 2 workshop/sports or music rooms, cellar and parking spaces.
Between refinement, serenity and nature, this property offers an exceptional quality of life.
Visit very soon.


This site is protected by reCAPTCHA and the Google Privacy Policy and Terms of Service apply.